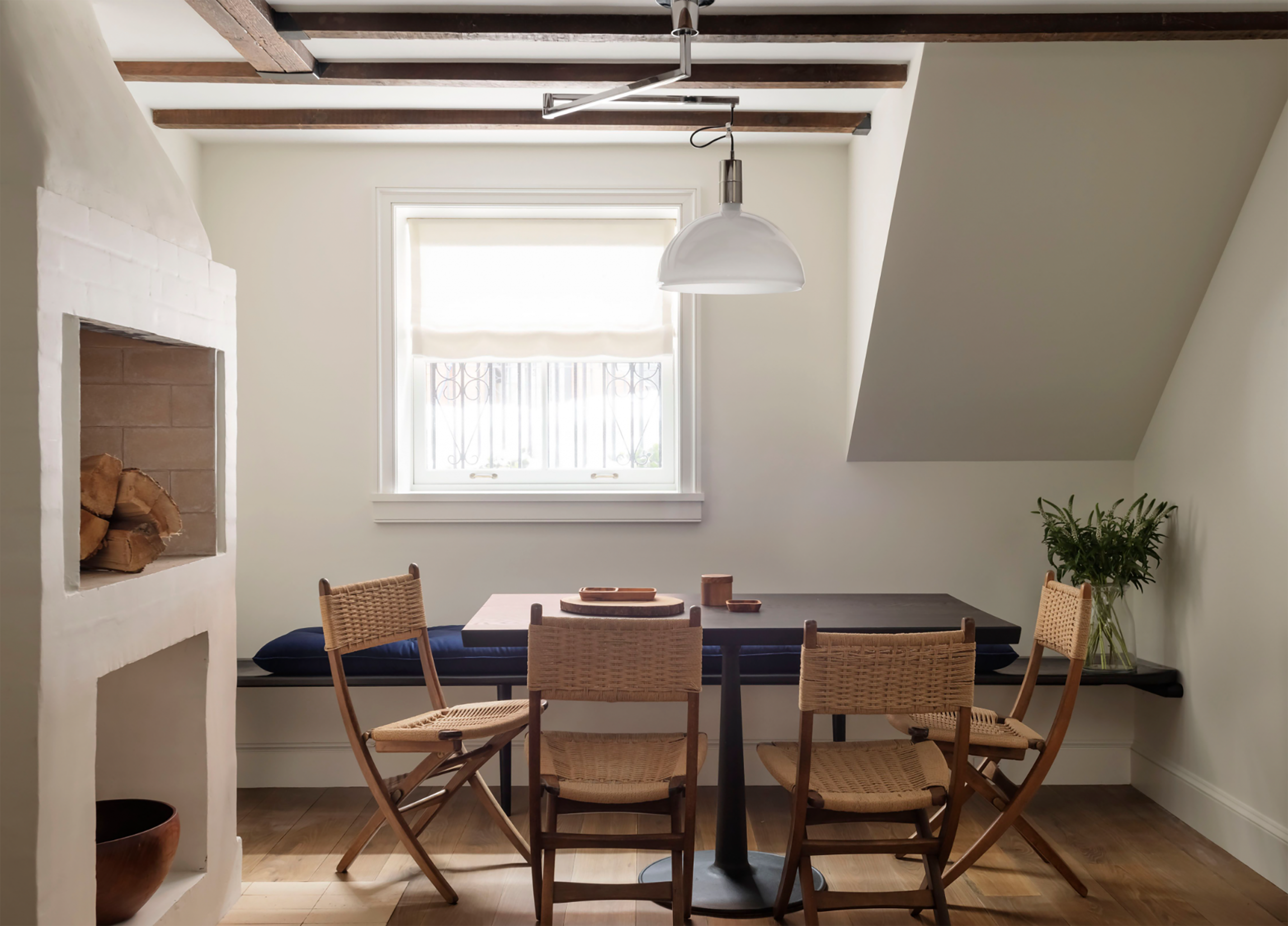This slim, three-level 1878 Cobble Hill mews residence underwent a series of updates before it was acquired by a bicoastal professional seeking a cozy retreat. The Gothic townhome needed a full renovation, but the client wanted to preserve its historical details and romantic charm. This required ingenuity and restraint. The wooden centerpiece staircase connecting three 11-foot by 30-foot stories remained a throughline, though softened by newly added curves. New custom plasterwork, crown molding, exposed beams, built-in cabinetry, and wood-burning fireplaces created a sense of historic New York. Reconfiguration of the top floor allowed two bedrooms to become one intimate, airy space with a primary bath accented by custom tile in the house’s color palette. The middle floor gained a new purpose as a centerpiece lounging and entertaining space. Thoughtful editing of the first level transformed a compact, narrow space into a welcoming, usable custom kitchen and dining space with a powder room.
BROOKLYN
Warren Place
Architect – Elizabeth Roberts
Photography – Dustin Aksland

